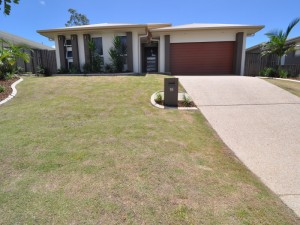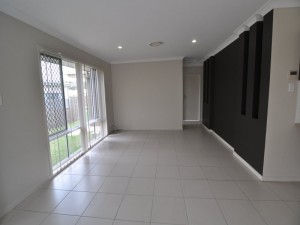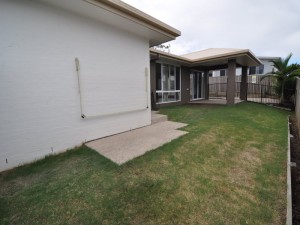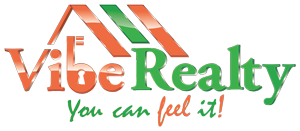16 Daintree Drive, Coomera
Leased
Leased
4
2
2
This great home has all your needs met:
Enter through the beautiful wooden pivot door into a grand entrance
Ducted Air-conditioning throughout!
Large main bedroom with fans and large walk-in-robe
Ensuite with his and her vanity, seperate toilet and large shower
3 bedrooms (3x3) with built-in-robe and fans
Main bathroom - shower and bath, Seperate toilet and seperate powder room for great convenience
Open plan, tiled, Lounge, Dining and Kitchen
Kitchen with great light:
- modern electric glass stovetop and stainless steel oven
- Stainles steel dishwasher
- 2 Large pantries
- Large granite countertop including breakfast counter
- Ample cupboards
Seperate carpeted Media Room or Childrens Retreat
Seperate Laundry with built in linen cupboard
2 Extra Linen plus a broom cupboard
Low Maintenance garden
Entertain under the Alfresco
Cool down in the lovely pool - includes monthly maintenance
Security Alarm
Pets on Application
By- Laws Apply!
Being part of the Genesis Estate means you have the full use of the Synergy Rec Club which boasts a beautiful resort style pool, gym, bbq's and function room, just with a swipe of your access card!
Genesis Estate is close to schools, shops, the motorway, Coomera Westfields,Coomera Train Station, the new Coomera TAFE, 45 min from Brisbane and 25 min from Gold Coast beaches!
With the feeling of being "one with nature" yet still close to all amenities - Make this home yours.
Please email to register/request a viewing - info@viberealty.com.au
Enter through the beautiful wooden pivot door into a grand entrance
Ducted Air-conditioning throughout!
Large main bedroom with fans and large walk-in-robe
Ensuite with his and her vanity, seperate toilet and large shower
3 bedrooms (3x3) with built-in-robe and fans
Main bathroom - shower and bath, Seperate toilet and seperate powder room for great convenience
Open plan, tiled, Lounge, Dining and Kitchen
Kitchen with great light:
- modern electric glass stovetop and stainless steel oven
- Stainles steel dishwasher
- 2 Large pantries
- Large granite countertop including breakfast counter
- Ample cupboards
Seperate carpeted Media Room or Childrens Retreat
Seperate Laundry with built in linen cupboard
2 Extra Linen plus a broom cupboard
Low Maintenance garden
Entertain under the Alfresco
Cool down in the lovely pool - includes monthly maintenance
Security Alarm
Pets on Application
By- Laws Apply!
Being part of the Genesis Estate means you have the full use of the Synergy Rec Club which boasts a beautiful resort style pool, gym, bbq's and function room, just with a swipe of your access card!
Genesis Estate is close to schools, shops, the motorway, Coomera Westfields,Coomera Train Station, the new Coomera TAFE, 45 min from Brisbane and 25 min from Gold Coast beaches!
With the feeling of being "one with nature" yet still close to all amenities - Make this home yours.
Please email to register/request a viewing - info@viberealty.com.au

FEATURES
Something for everyone in Genesis! Features include:
-
Property ID: 370118d8-4c94-4c68-b24e-f2f29b
-
Bedrooms: 4
-
Bathrooms: 2
-
Garage: 2
-
Land Size: 0.00000000 m2 approx.
-
Energy Rating: 5.0
-
Alarm System
-
Built In Robes
-
Dishwasher
-
Ducted Cooling
-
Ducted Heating
-
Fully Fenced
-
Gym
-
Outdoor Ent
-
Pool
-
In Ground Pool
-
Remote Garage
-
Rumpus Room
-
Secure Parking
ENQUIRE NOW
Feel free to get in touch with one of our friendly and professional agents for more information.
We look forward to hearing from you!

















