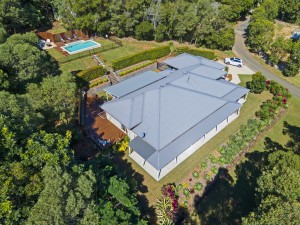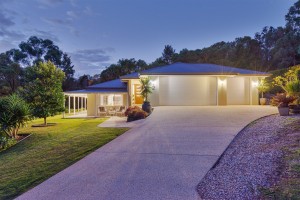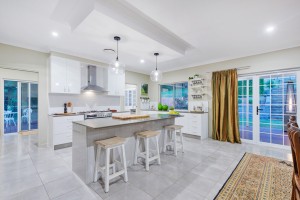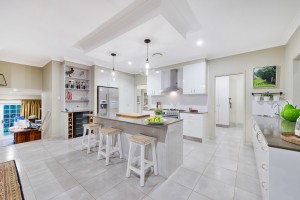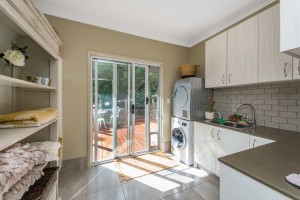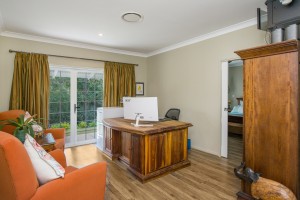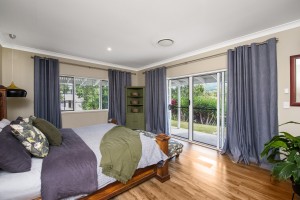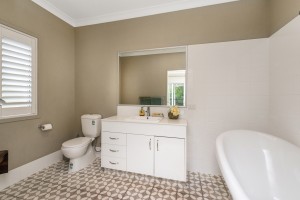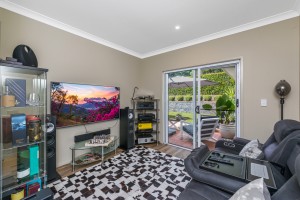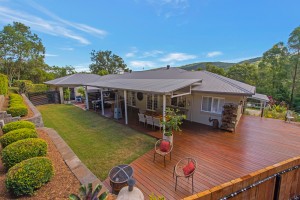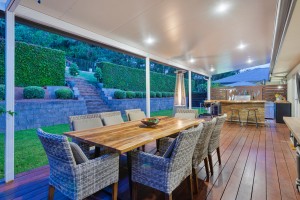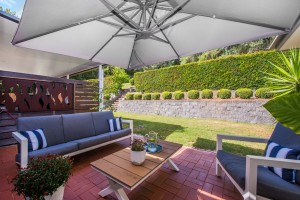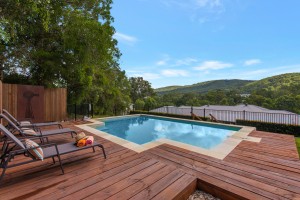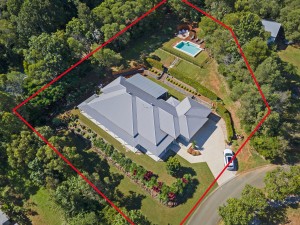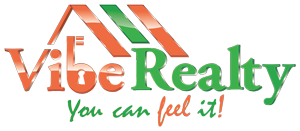2/239 Brygon Creek Drive, Upper Coomera
Sold
4
3
3
Motivated Sellers!!!
Come and take a journey with us and let's explore this hidden wonderland!
The choices that this carefully planned custom designed home and exquisite landscaped gardens provides, paints the picture for what could be yours... perhaps enjoying a margarita baked in the outdoor pizza oven, having a morning cuppa soaking in the beautiful gardens, family bbq gatherings under the vast outdoor entertainment area, sitting 'on top of the world' around the fire pit during the cool winter nights with a sundowner or sunbaking on the timber deck and splashing in the pool during the warm summer days. Choices, choices, choices!
The owners have spared no expense creating a truly magnificent dream home with an authenticity that has to be experienced to truly be appreciated. This is no ordinary open plan custom acreage home, as its design is exclusively unique, built to maintain the lands original topography while also maintaining privacy. Taking advantage of the stunning views, all adds character to an already exceptional value family home.
Externally the prevalence of neutral tones on the home is fresh and aligns with current colour trends
Internally the home maximises living space with a functional flowing open plan kitchen with a farm style butler's pantry with many surprises along the way, giving all family members 'their' spot.
This home will definitely impress, if you are searching for a rare quality home at this price within this type of housing segment.
Great features & attributes of this home include:
- Quality tiled open plan kitchen, dining and family room
- Separate Lounge
- Separate Study / Retreat
- Modern kitchen with stainless steel freestanding oven with integrated cooktop and stone benchtops.
- Dream butlers pantry with stone benchtops
- Large fitted out laundry
-- Huge Master bedroom with his and hers walk- in robe and ensuite
- Ensuite fitted with shower and free standing bath with his and her vanity and toilet
- Main bathroom and 2nd ensuite fitted with shower and bath respectively with toilet and vanity each
- Quality timber laminate flooring to all lower Master Bed, Lounge, Study/Retreat, Bed 2, 3 & 4.
- Ample Linen storage.
- 4 Bedrooms of great size all leading out with double doors
- Ducted air conditioning throughout
- Low maintenance colorbond roof and painted rendered brick external walls.
- 2700mm high ceilings throughout
- Multiple covered outdoor entertaining areas.
- Auto Double garage.
- Auto Single garage
- Aluminium colonial bars to select feature windows and doors
- LPG gas to HWS, Cooktop and BBQ
- Fully landscaped gardens
- Extensive decking around home and swimming pool area.
- Inground Swimming Pool
- Outdoor bar with fitted bbq & mini fridge and large wooden 10 seater table
- Outdoor pizza oven
- Inground concrete rain water tanks 31500L x 2
- Inground sewerage treatment plant
- Suitable access and ample space to make any improvement in the rear yard.
- Secure gated estate with only 12 quality homes
- NBN connection - Fibre to the premises (FTTP).
- House size 418.56m2 or 45Sq.
- Land size 2885m2.
- Body Corporate levy $38 per week
The Retreat estate is an unique, privately gated community of only 12 homes set in just under 7 hectares of beautiful natural bushland, providing maximum privacy and security. The location is approx. 30 minutes from Coolangatta Airport, and 50 minutes from Brisbane CBD. A radius of 5km to Theme Parks, Westfield Coomera, Coomera Train Station and several private and public schools.
Contact Michele - 0438849376 to register for the scheduled open homes or to arrange a private viewing.
Come and take a journey with us and let's explore this hidden wonderland!
The choices that this carefully planned custom designed home and exquisite landscaped gardens provides, paints the picture for what could be yours... perhaps enjoying a margarita baked in the outdoor pizza oven, having a morning cuppa soaking in the beautiful gardens, family bbq gatherings under the vast outdoor entertainment area, sitting 'on top of the world' around the fire pit during the cool winter nights with a sundowner or sunbaking on the timber deck and splashing in the pool during the warm summer days. Choices, choices, choices!
The owners have spared no expense creating a truly magnificent dream home with an authenticity that has to be experienced to truly be appreciated. This is no ordinary open plan custom acreage home, as its design is exclusively unique, built to maintain the lands original topography while also maintaining privacy. Taking advantage of the stunning views, all adds character to an already exceptional value family home.
Externally the prevalence of neutral tones on the home is fresh and aligns with current colour trends
Internally the home maximises living space with a functional flowing open plan kitchen with a farm style butler's pantry with many surprises along the way, giving all family members 'their' spot.
This home will definitely impress, if you are searching for a rare quality home at this price within this type of housing segment.
Great features & attributes of this home include:
- Quality tiled open plan kitchen, dining and family room
- Separate Lounge
- Separate Study / Retreat
- Modern kitchen with stainless steel freestanding oven with integrated cooktop and stone benchtops.
- Dream butlers pantry with stone benchtops
- Large fitted out laundry
-- Huge Master bedroom with his and hers walk- in robe and ensuite
- Ensuite fitted with shower and free standing bath with his and her vanity and toilet
- Main bathroom and 2nd ensuite fitted with shower and bath respectively with toilet and vanity each
- Quality timber laminate flooring to all lower Master Bed, Lounge, Study/Retreat, Bed 2, 3 & 4.
- Ample Linen storage.
- 4 Bedrooms of great size all leading out with double doors
- Ducted air conditioning throughout
- Low maintenance colorbond roof and painted rendered brick external walls.
- 2700mm high ceilings throughout
- Multiple covered outdoor entertaining areas.
- Auto Double garage.
- Auto Single garage
- Aluminium colonial bars to select feature windows and doors
- LPG gas to HWS, Cooktop and BBQ
- Fully landscaped gardens
- Extensive decking around home and swimming pool area.
- Inground Swimming Pool
- Outdoor bar with fitted bbq & mini fridge and large wooden 10 seater table
- Outdoor pizza oven
- Inground concrete rain water tanks 31500L x 2
- Inground sewerage treatment plant
- Suitable access and ample space to make any improvement in the rear yard.
- Secure gated estate with only 12 quality homes
- NBN connection - Fibre to the premises (FTTP).
- House size 418.56m2 or 45Sq.
- Land size 2885m2.
- Body Corporate levy $38 per week
The Retreat estate is an unique, privately gated community of only 12 homes set in just under 7 hectares of beautiful natural bushland, providing maximum privacy and security. The location is approx. 30 minutes from Coolangatta Airport, and 50 minutes from Brisbane CBD. A radius of 5km to Theme Parks, Westfield Coomera, Coomera Train Station and several private and public schools.
Contact Michele - 0438849376 to register for the scheduled open homes or to arrange a private viewing.

FEATURES
Superb Acreage Lifestyle Home!! Features include:
-
Property ID: 20697894
-
Bedrooms: 4
-
Bathrooms: 3
-
Garage: 3
-
Land Size: 2885 m2 approx.
-
Building Size: 418.56 m2 approx.
-
Air Conditioning
-
Built In Robes
-
Deck
-
Dishwasher
-
Ducted Heating
-
Floorboards
-
Outdoor Ent
-
In Ground Pool
-
Remote Garage
-
Secure Parking
-
Study
ENQUIRE NOW
Feel free to get in touch with one of our friendly and professional agents for more information.
We look forward to hearing from you!

